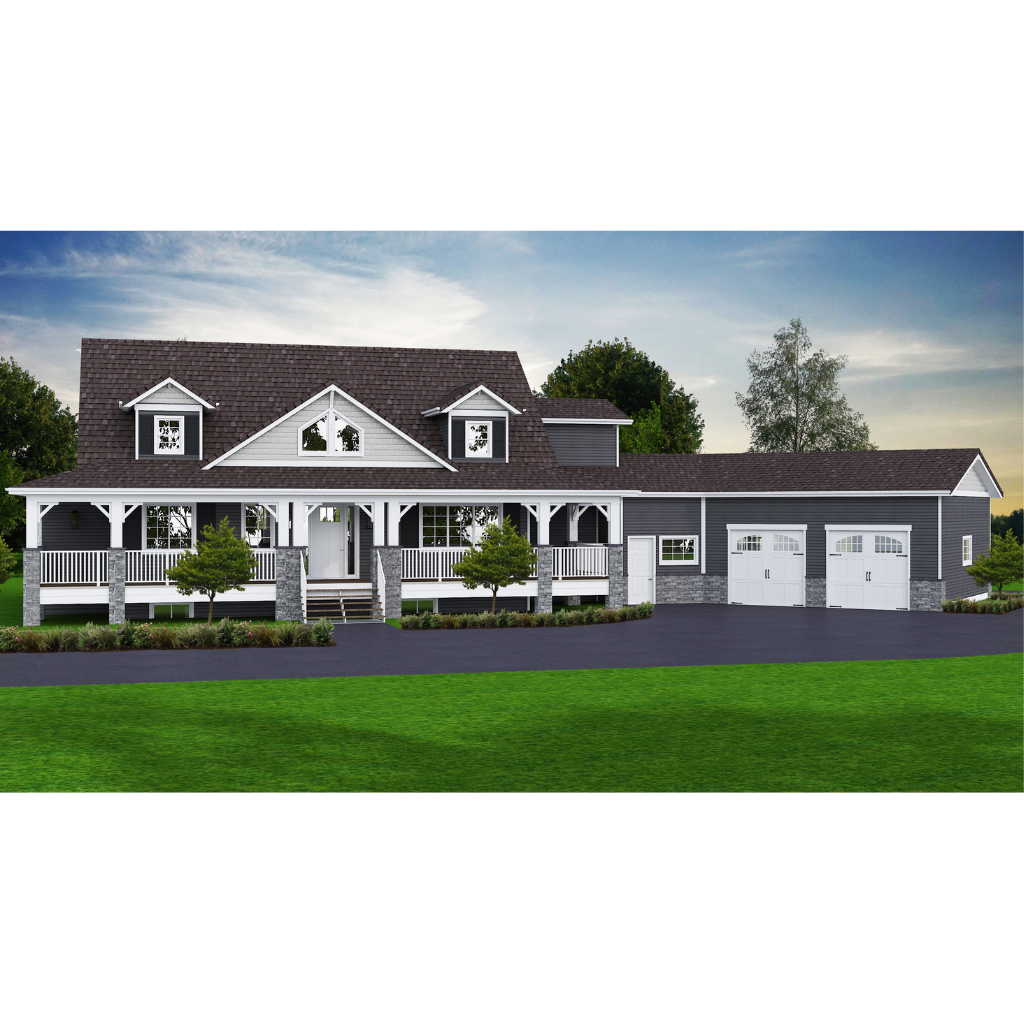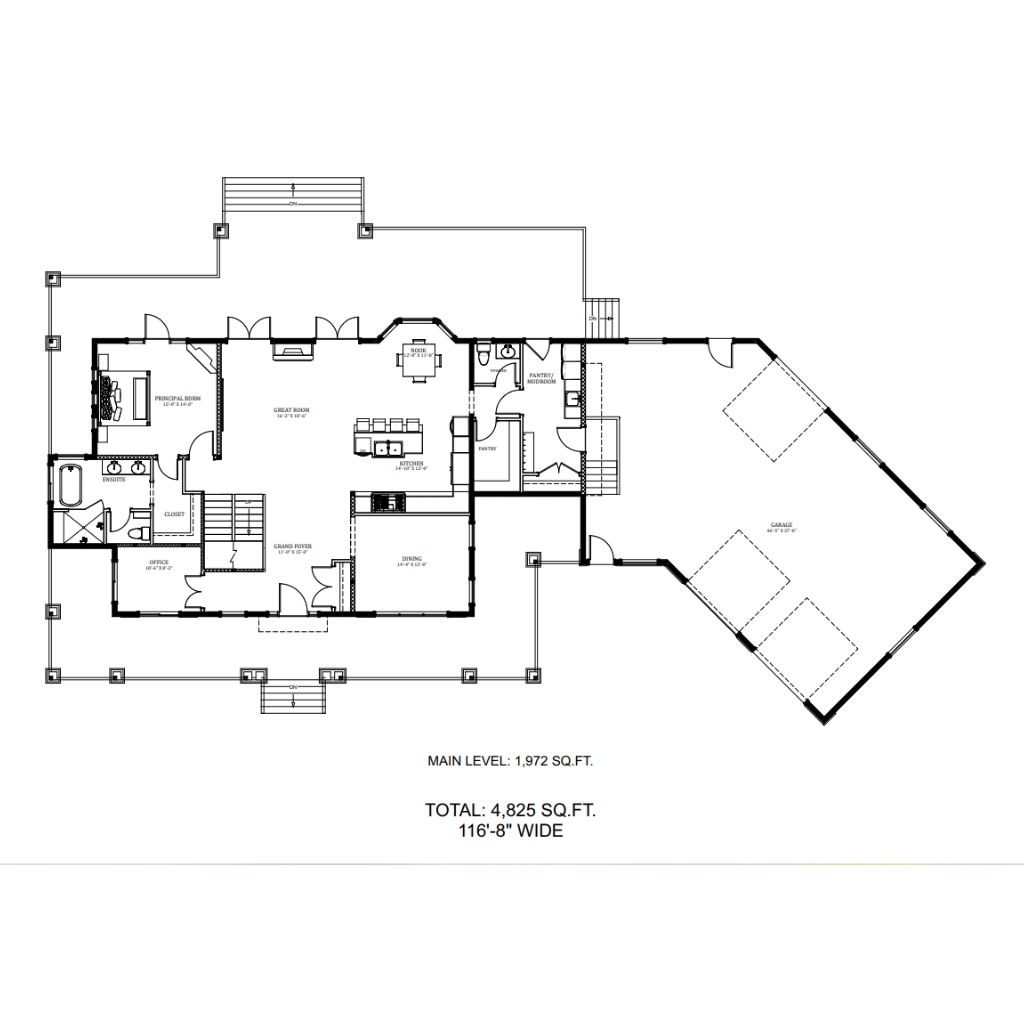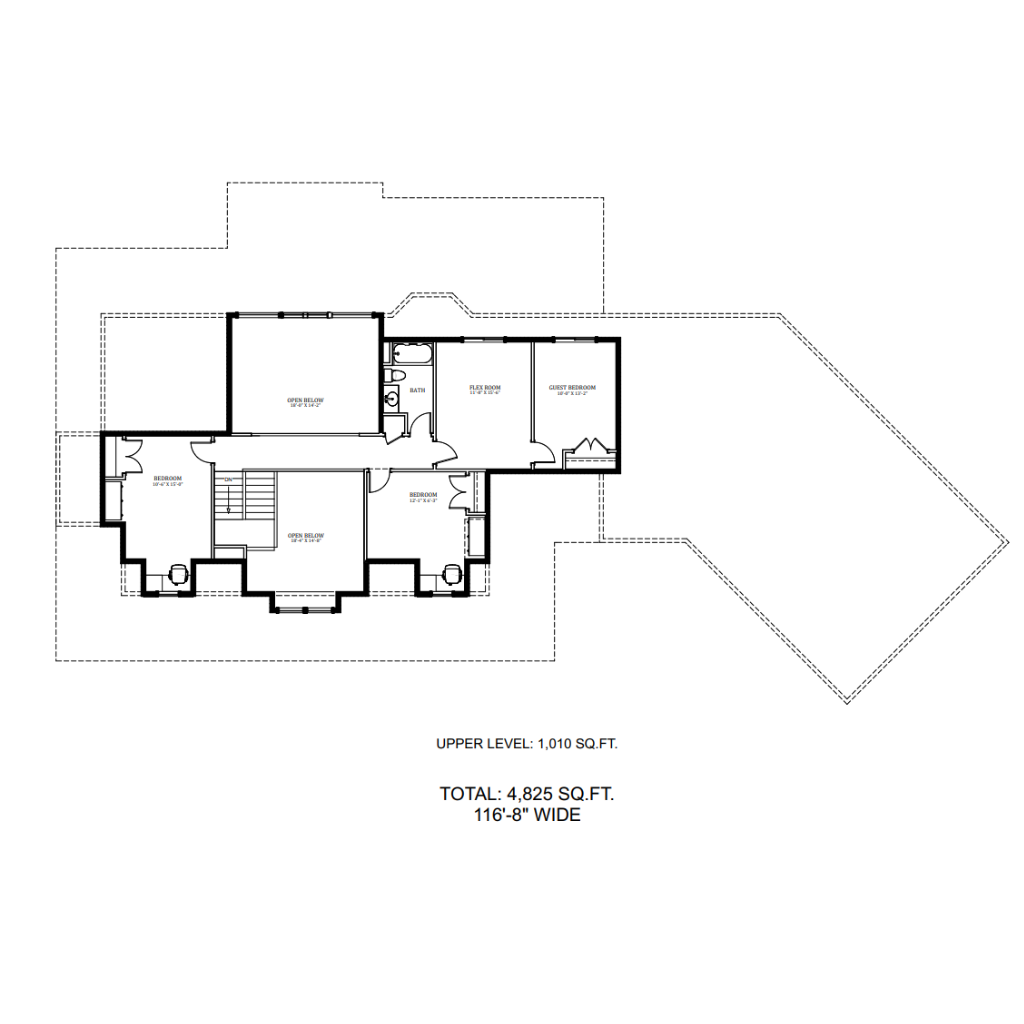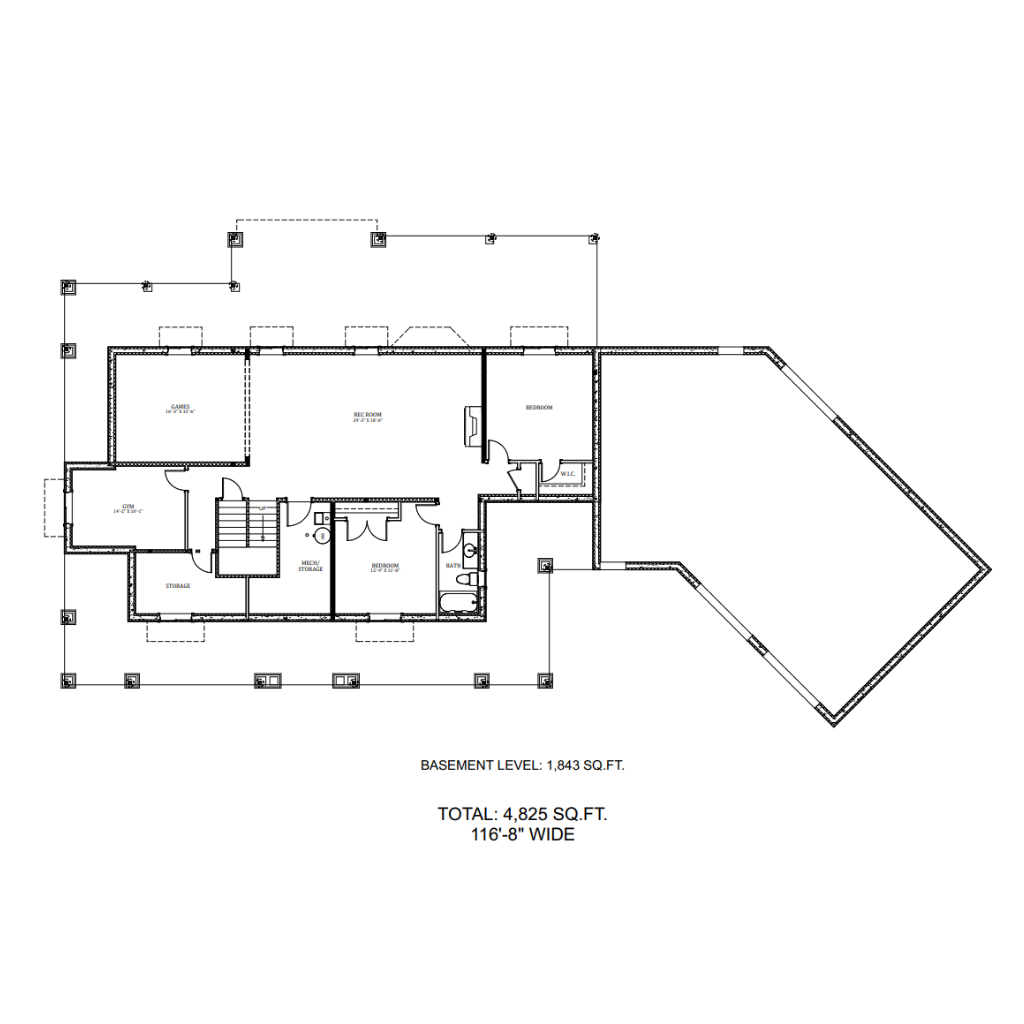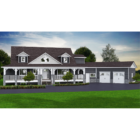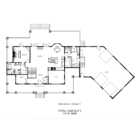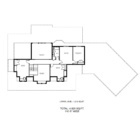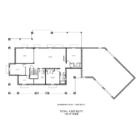Description
What’s included?
- A meeting with one of our Building Technologists to customize your plan
- Full set of construction drawings for Building Permit including 3D Perspective views, Floor plans, Roof Plan, Cross Sections, Elevations, Site Plan, General Notes and Details
- A marketing package including blackline floor plans and 3D perspective views
Please contact us for more details.

